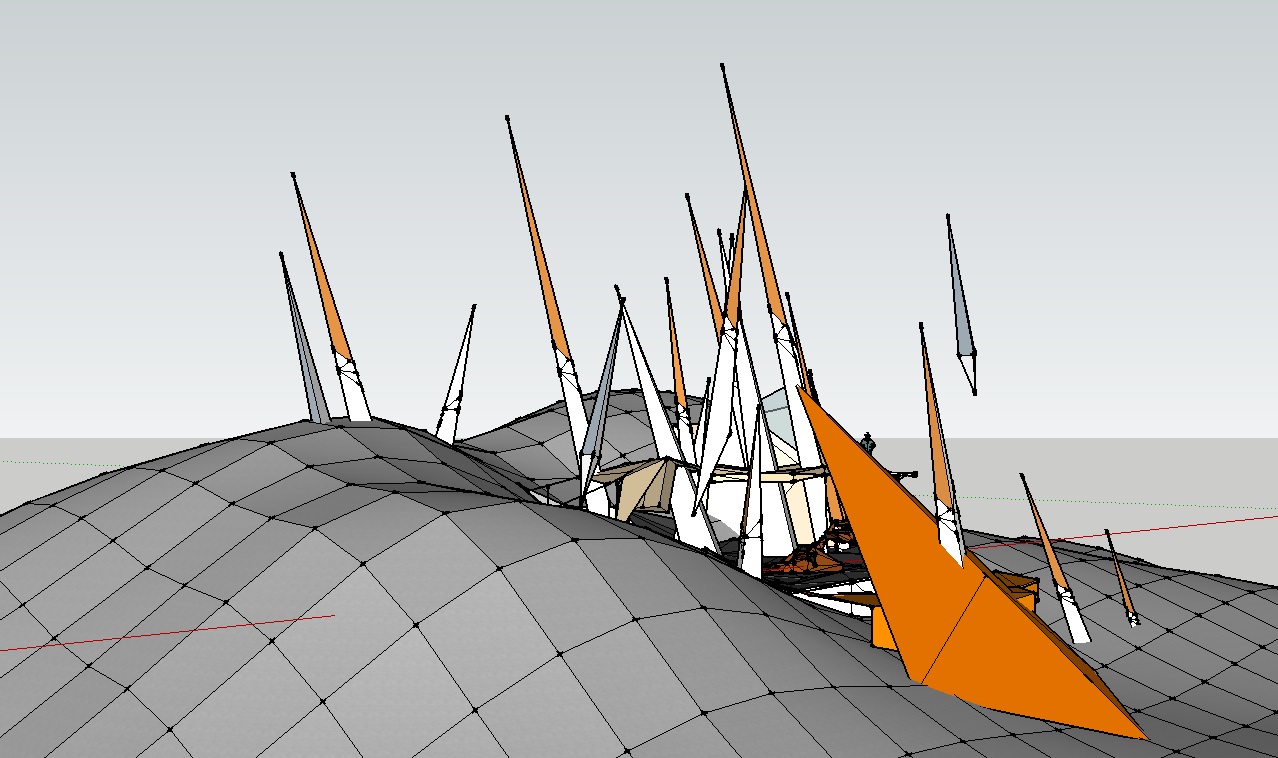Arch of Constantine
This is a drawing of the Arch of Constantine made as part of a class on architectural history. The drawing helped me learn more about classical orders and conventions in addition to improving my sketching skills. The structure is a triumphal Roman arch intended to be used in the victory procession of Roman soldiers returning from war and has an interesting history of being reworked with stolen sculptural reliefs.
Sydney Opera House
This is a photo I took of the Sydney Opera House during the Vivid light show. The building was designed by Jorn Utzon and opened in 1973 and stands today as one of the architetural symbols of Sydney. The building is one of my favourites to photograph because of the way it fits into the surrounding harbour, especially during the annual light show.
Bubble
This is an original photograph of a bubble in a playground. The photo was quite difficult to take and required a lot of attempts but I am very pleased with the end result. The buble is perfectly sharp and contains all the iridescent colours of the reflected evening light.
































-9.jpg)


-8.jpg)

-7.jpg)










